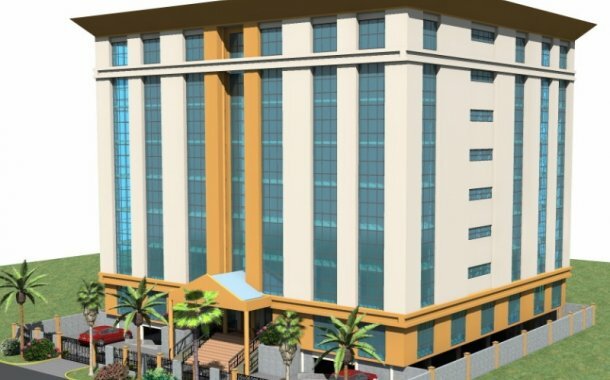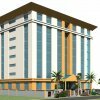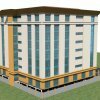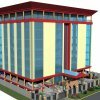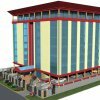Financials
Available for
Sale
Asking price
12,500
Asking price p/sqft
13,000
Listing status
Available
Exterior
Exterior features
- Terrace/verandah
- Panoramic view
Plot size (acres)
0.50
Soil type
Red
Security
Security features
- Perimeter wall
- Electric fence
- Alarm
- Shared guards
- Intercom
- CCTV
UN security approved
Yes
Facilities
Facilities features
- Car port
- Lift
Power facilities
Generator
Water facilities
Borehole
Communication facilities
- Land line
- Fibre
- CCTV
Interior features
Furnished
No
Interior features
Tiled flooring
Facilities
- Kitchen
- Wash area
- Reception
Communication
- Land line
- Fibre
- CCTV
- Satellite TV
- Intercom
The building design has been well articulated with an exclusive form and exceptionally designed floors inviting, a visually pleasing appearance that is a landmark ensuring convenience, affordability and pride to tenants. The building concept has generally targeted to minimize the day to day operation and running costs through provisions for cross-ventilation, naturally lit walkways among other features. The spatial provisions comprise of a total built-up area of 7,776 square meters with a total lettable/saleable space of 4,142 square meters exclusive of the parking. The spaces include;- · Two basement levels to accommodate 69 cars, with extra provisions on ground floor for visitors. · Ground floor with 554 square meters of lettable space · Six floors of typical lettable office space. · A seventh attic floor of office space. Amenities Available > Backup Generator >Panoramic Lifts >Ample Parking for visitors >Caffe on Ground floor > CCTV surveillance > Intercom >Borehole THE SUITES ARE AVAILABLE IN SIZE RANGING FROM 60 SQM, 120 SQM, 180SQM, 240 SQM AND (+ 60 SQM) SALE PRICE PER PARKING IS KSHS. 1,200,000.00 COMPETITIVE DISCOUNTS AVAILABLE FOR THE FIRST 3 BUYERS
